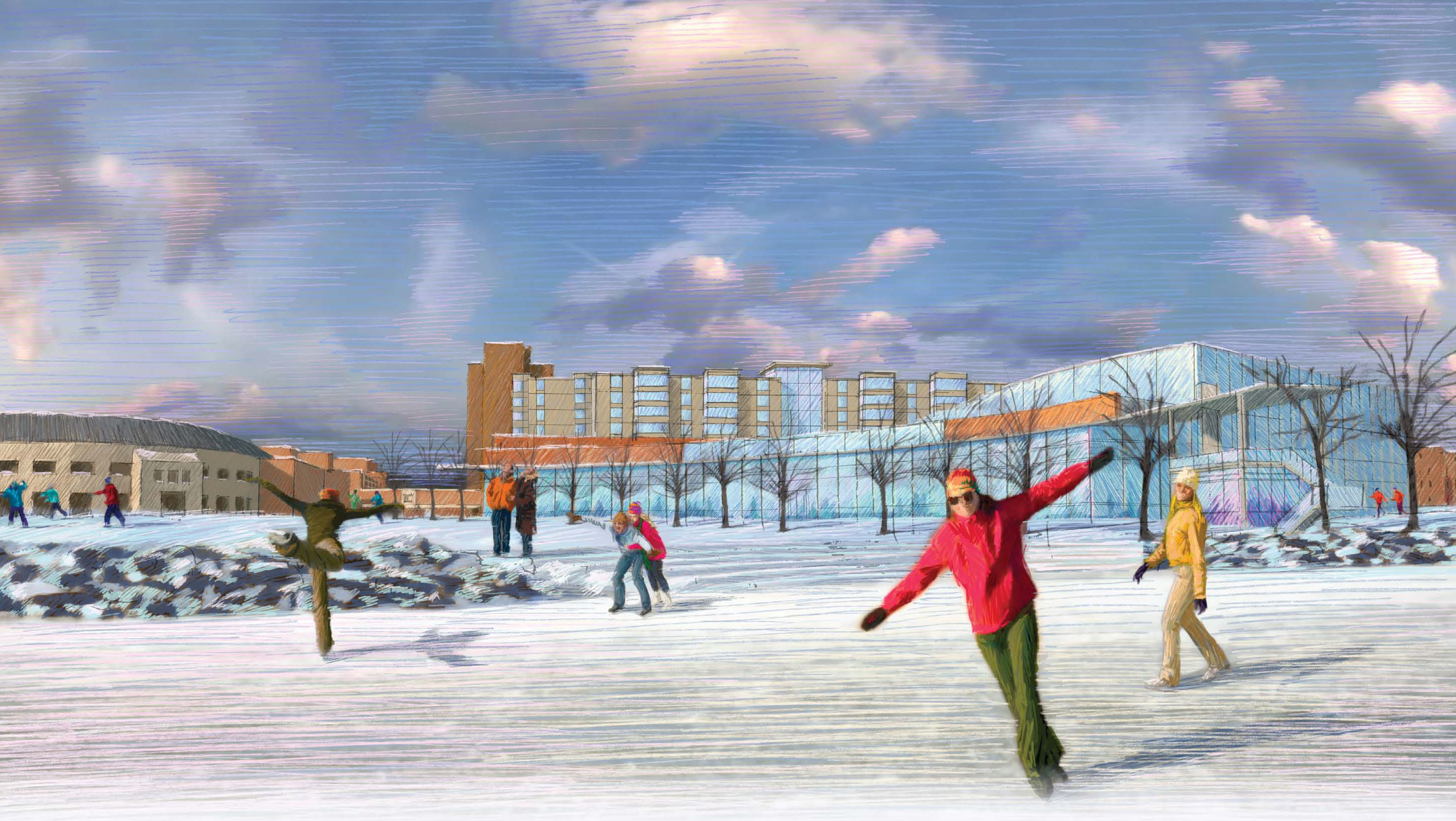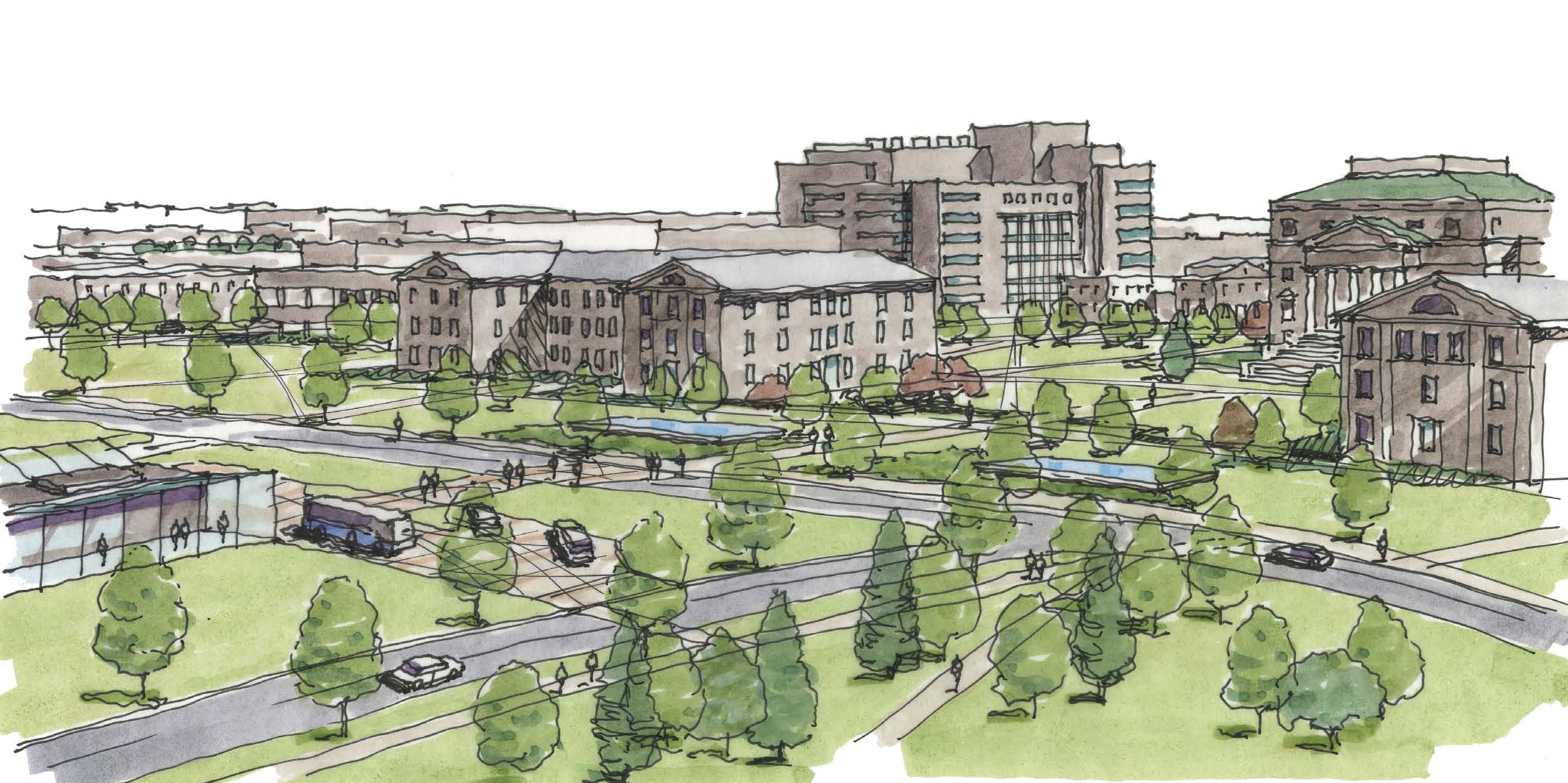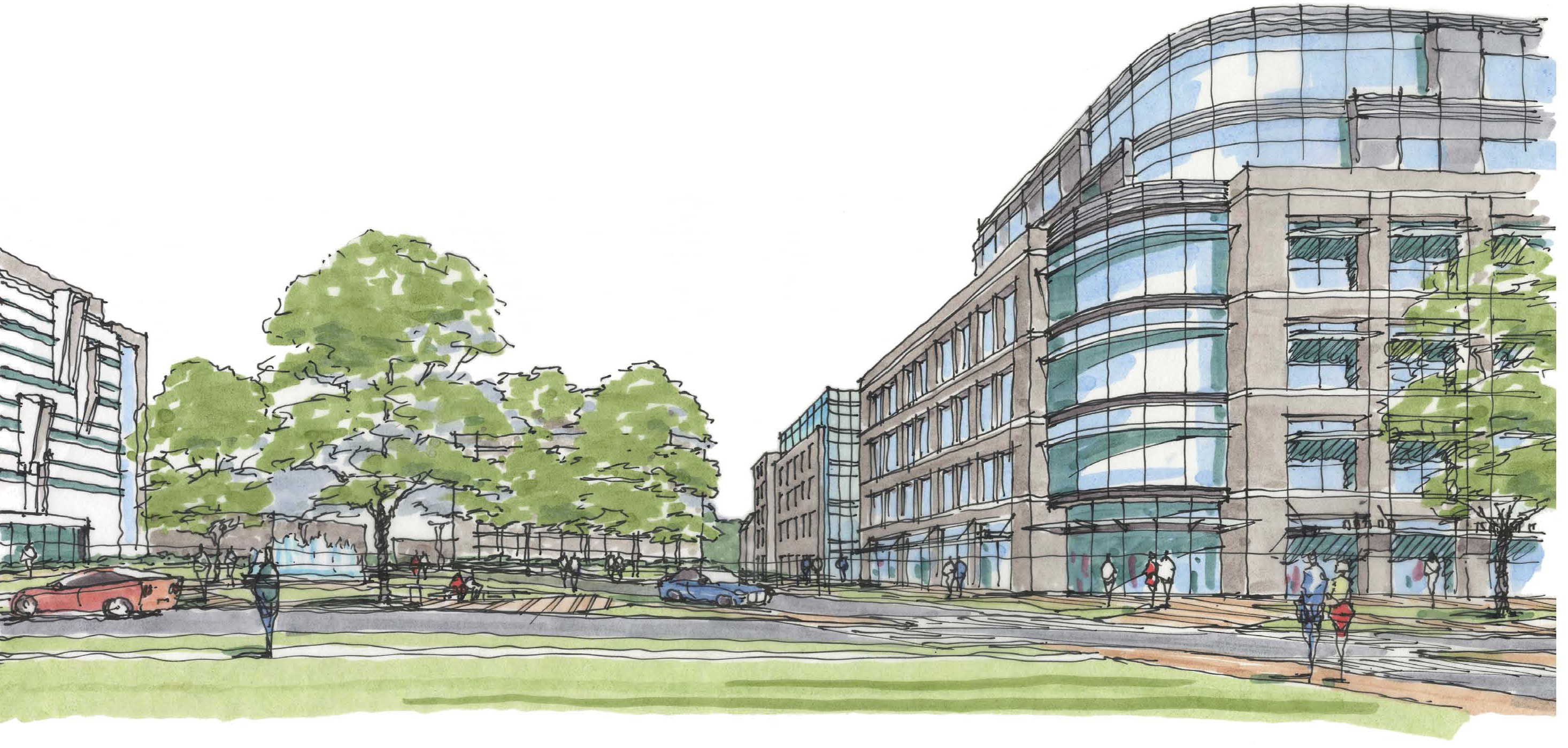Campus Planning
Urban Planning
Building UB The Comprehensive Physical Plan
Buffalo | New York | USA
PROJECT AREA: 10.2 million square feet
PROJECT SCOPE: Campus Master Plan
PROJECT STATUS: Completed 2010
CLIENT: University at buffalo, State University of New York
The development of the Comprehensive Physical Plan is one of the pillars of the University at Buffalo’s “UB2020” strategic plan, which is focused on transforming UB into a model 21st- century public research university. The Plan is far- reaching: with a $5 billion investment to expand the physical plant by 7 million square feet of space, to support the growth of research in UB’s strategic strengths, grow its population by 40 percent, and to improve the student experience in classrooms, labs, libraries, dining halls, dormitories and recreational facilities and to significantly increase its economic and cultural impact on the Buffalo Niagara region over the next 20 years.
The Plan reprograms each of the University’s three campuses in order to maximize interdisciplinary collaboration.
Each campus will receive carefully targeted investments to enhance its distinctive character and its connections to the surrounding neighborhoods.
Winner of the 2010 Planning Excellence Award for Comprehensive Planning from the New York Upstate Chapter of the American Planning Association.



