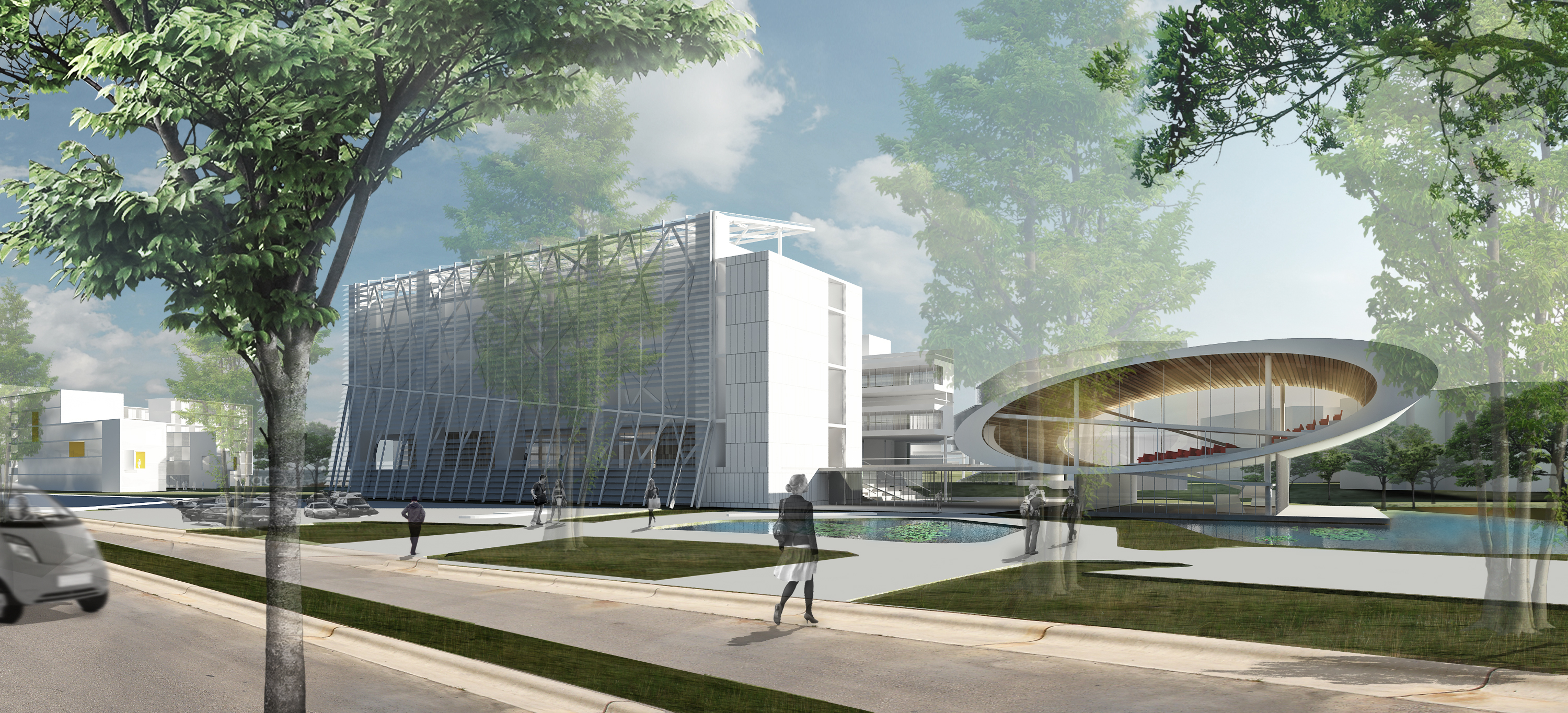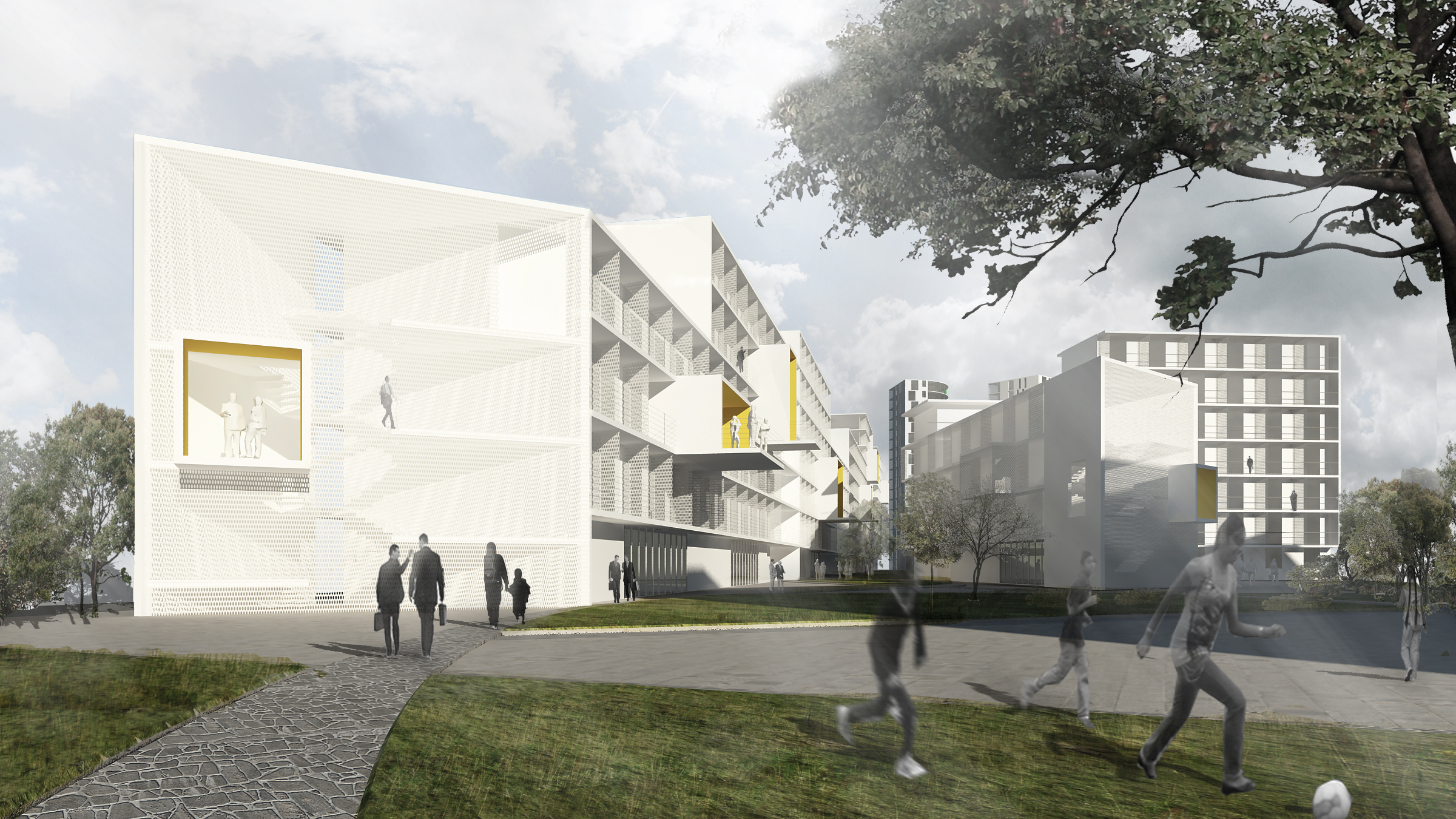Campus Planning
Urban Planning
Instem Campus Plan
Bangalore | India
PROJECT AREA: 37,000 sq meters
PROJECT SCOPE: Campus Master Plan
PROJECT STATUS: Concept Design
CLIENT: Tata Institute Fundamental Research, GKVK
Stem cell technology promises a vision that, while based in nature, seeks to improve man’s ability to adapt to his needs. Simultaneously, this campus and its research facilities seek to respond to the local givens of nature as they exist on its site, and to create a built environment that will and humanize those feautues, while also symlolizing itself aas a beacon of modern resarch and technology.
Everything, in this plan, is meant to cohere: Man and Nature, Art and Science, Origin and Progress.
Every attempt has been made to create an environmentally-friendly and environmentally-savvy habitat. Recognizing the natural beauty and the powerful presence of the existing Tree Pond, the urban space around it is transformed to be the central node of the entire campus. From there, the center of the campus, emanate the three spines that respond to the three zones of the campus- Academic, Residential and Recreational.


