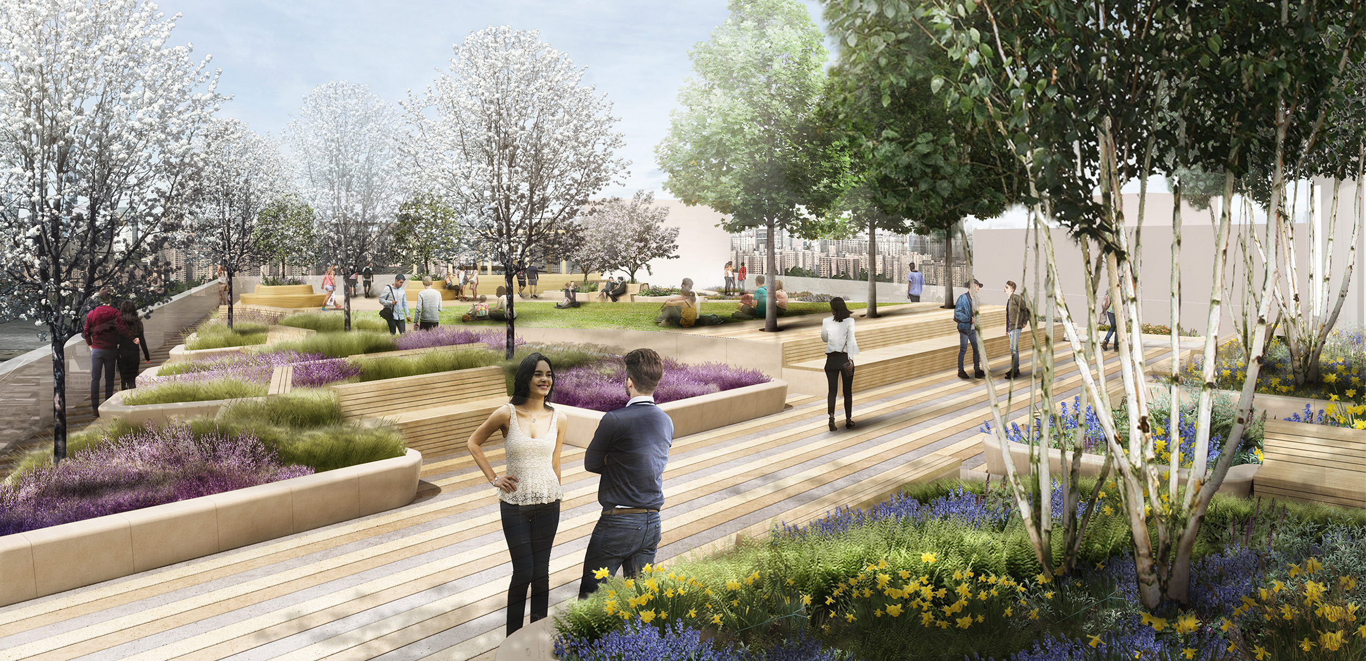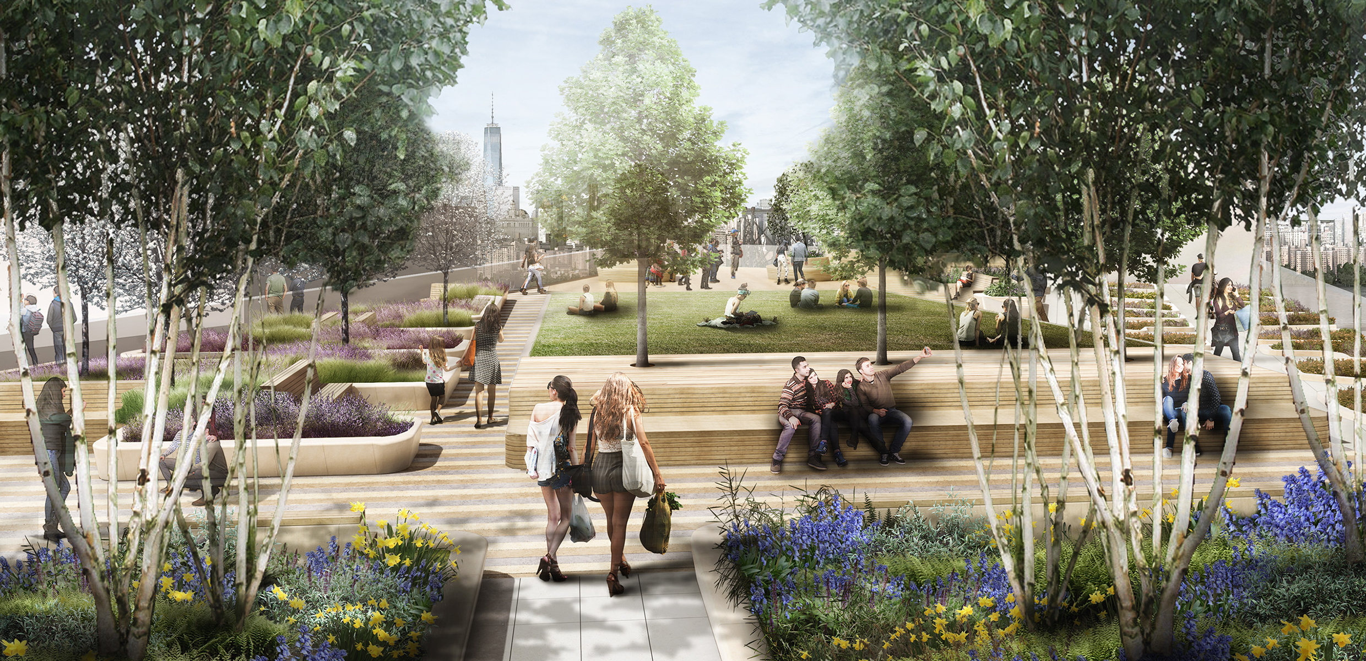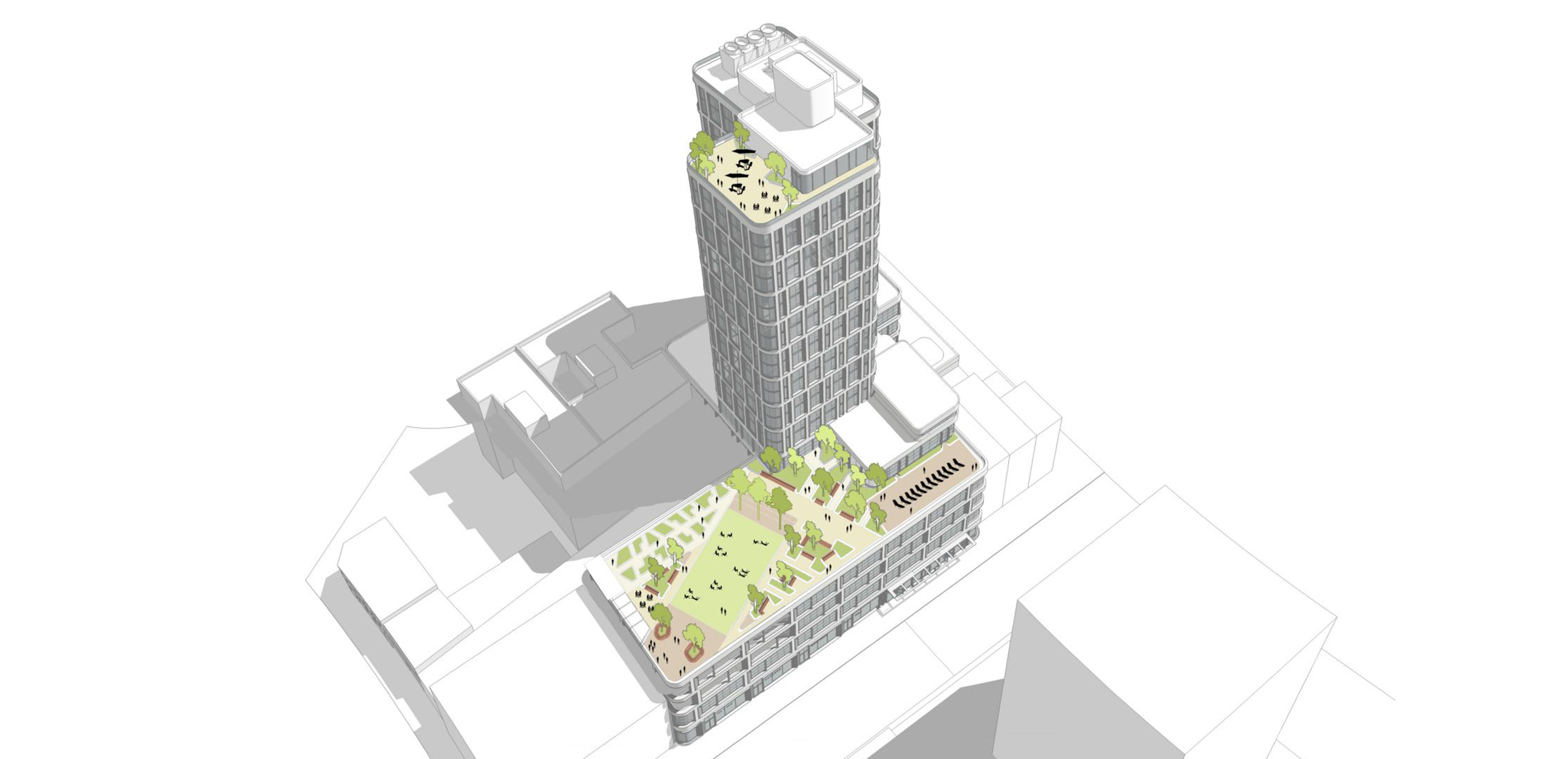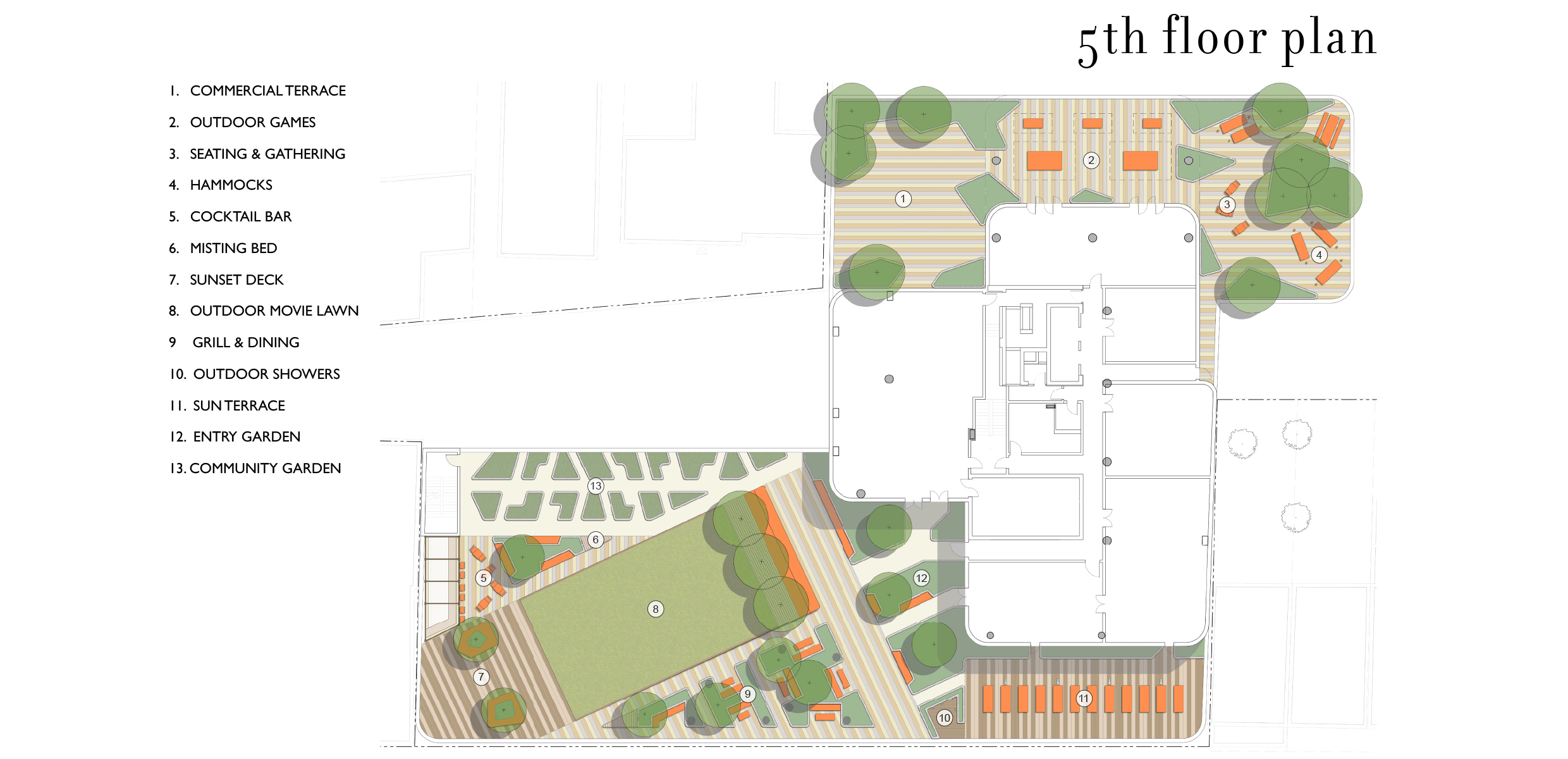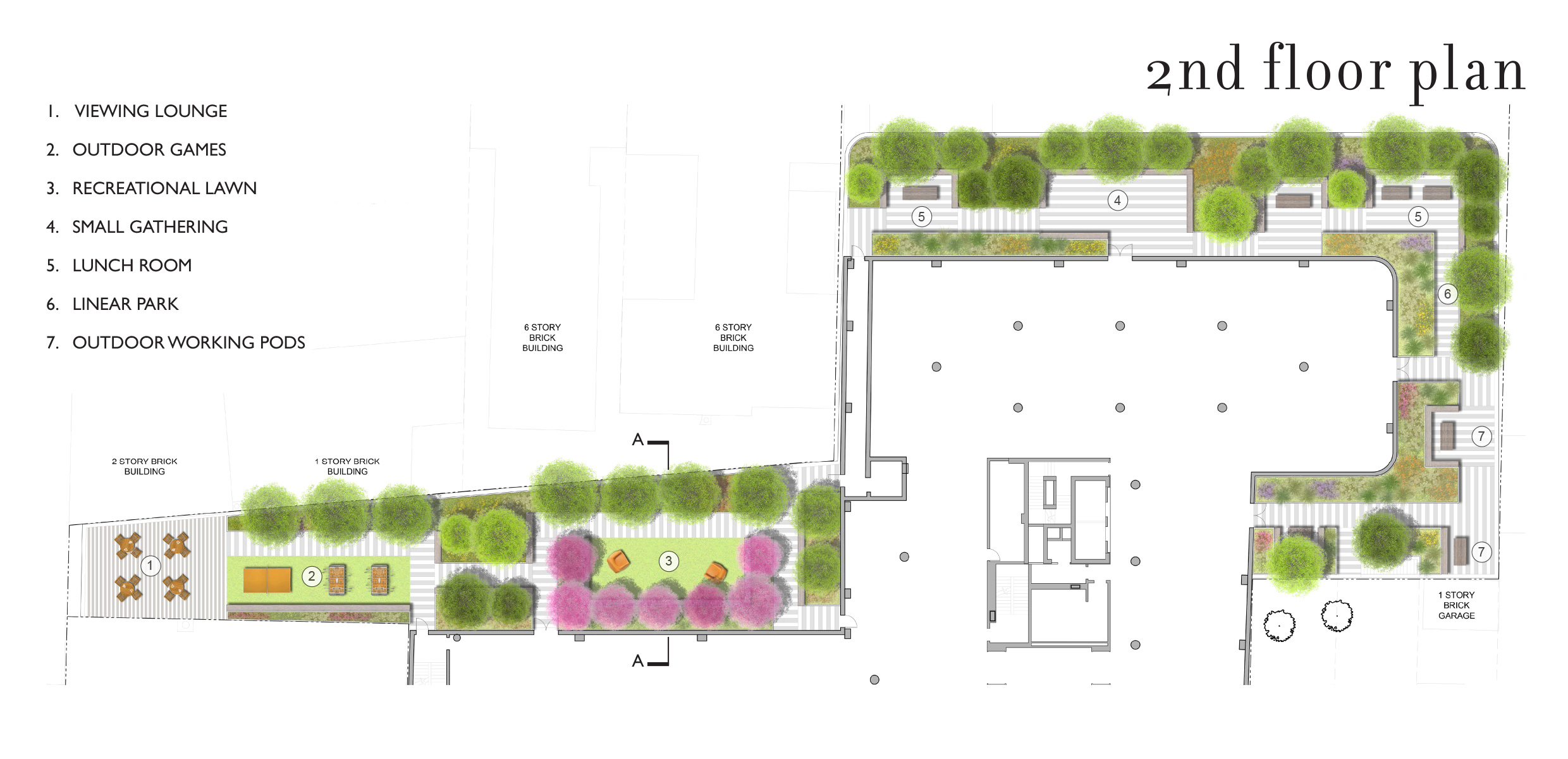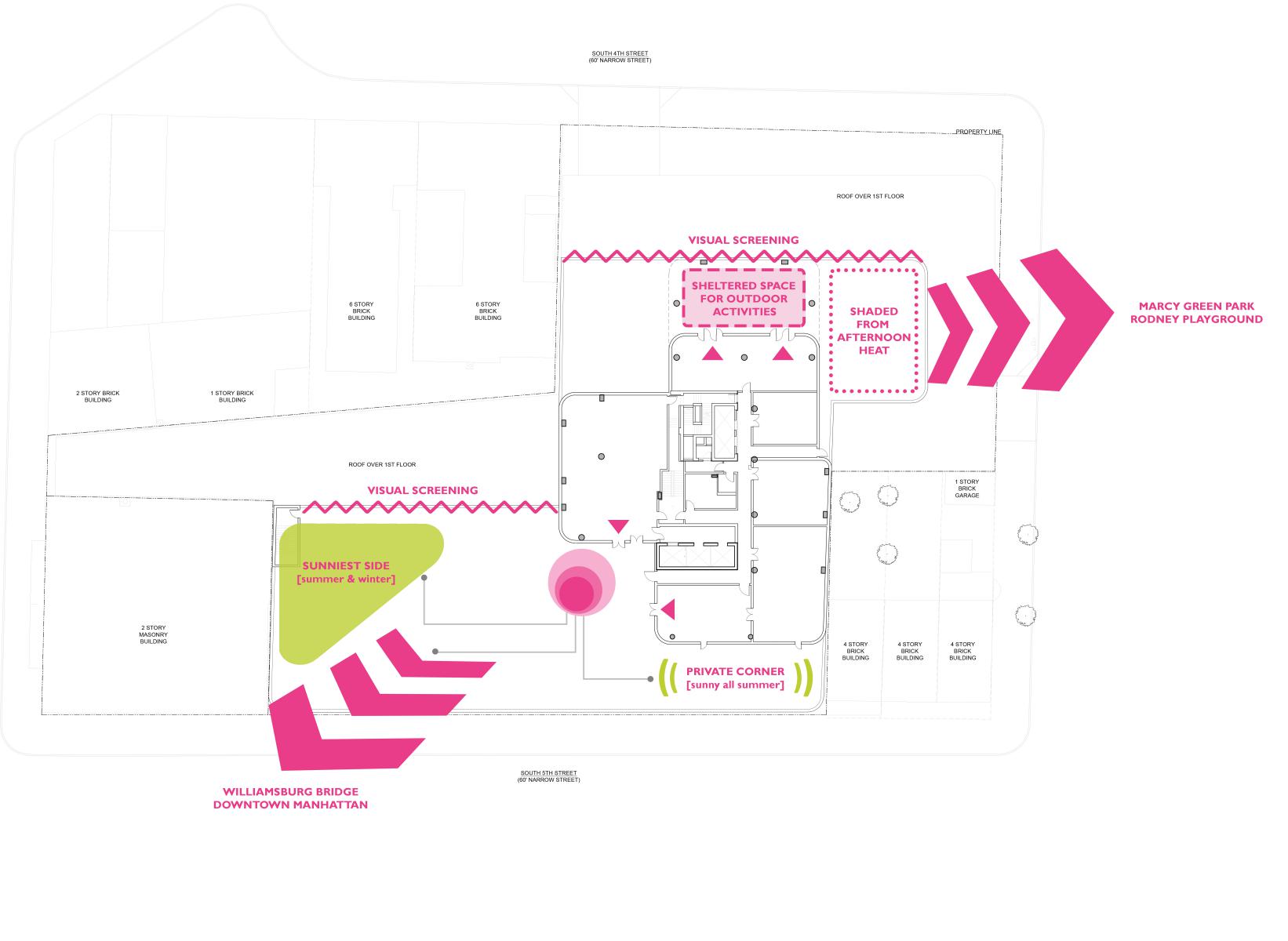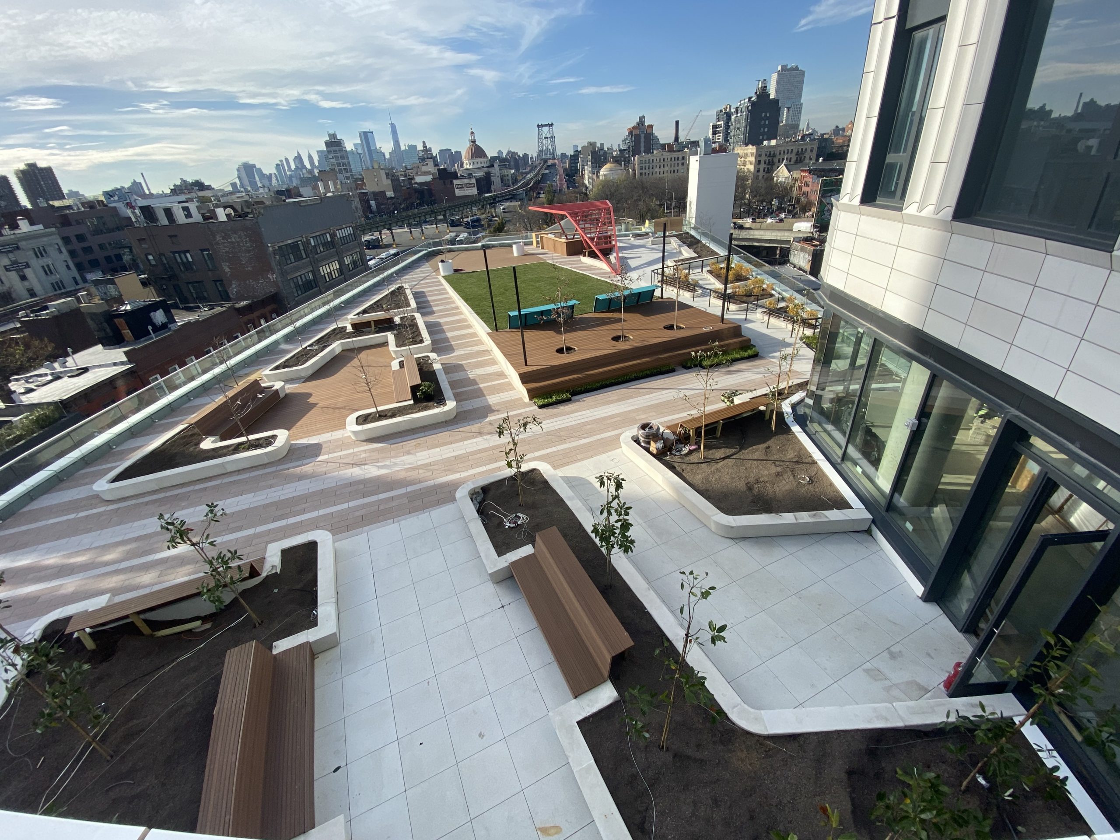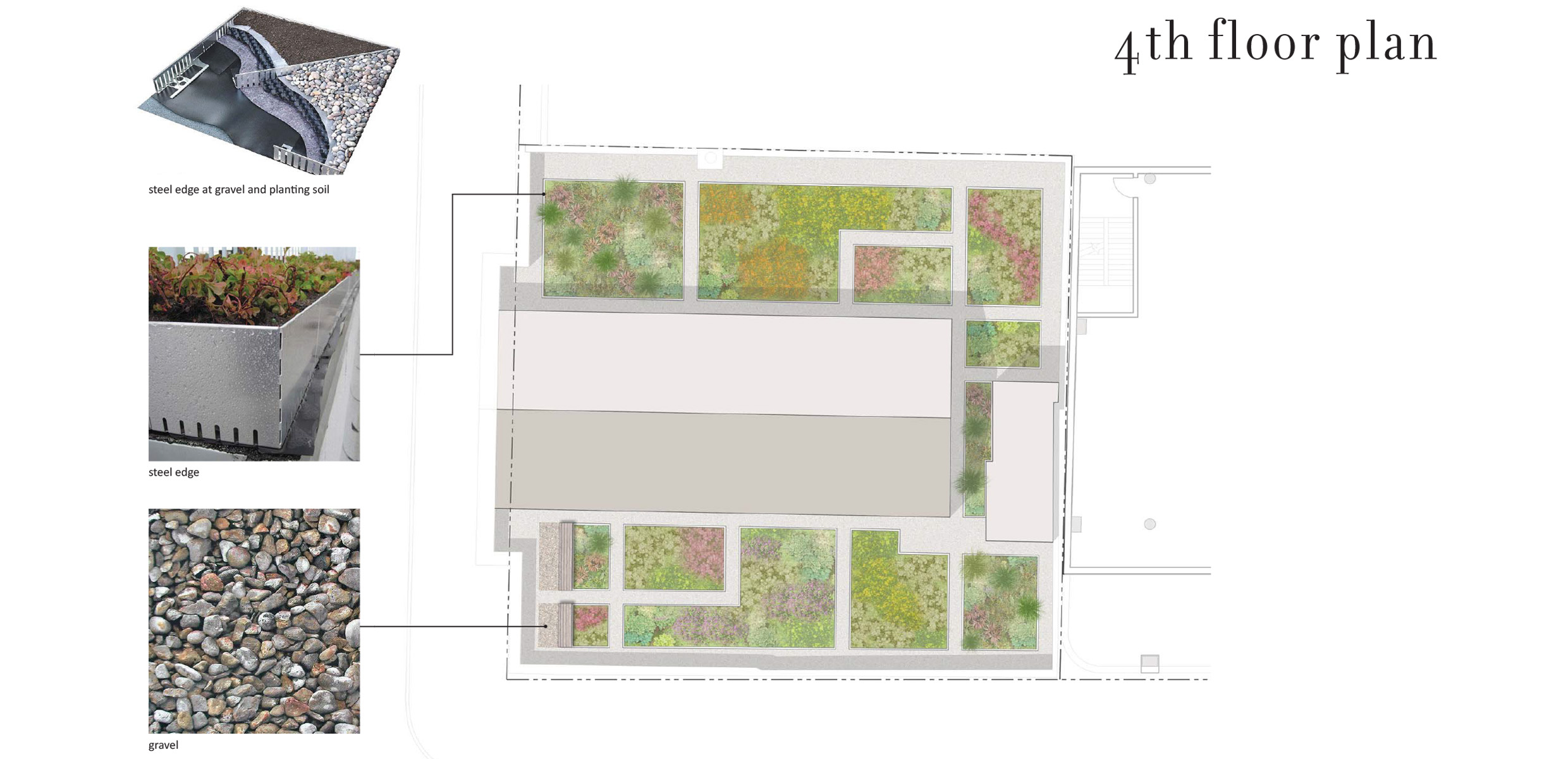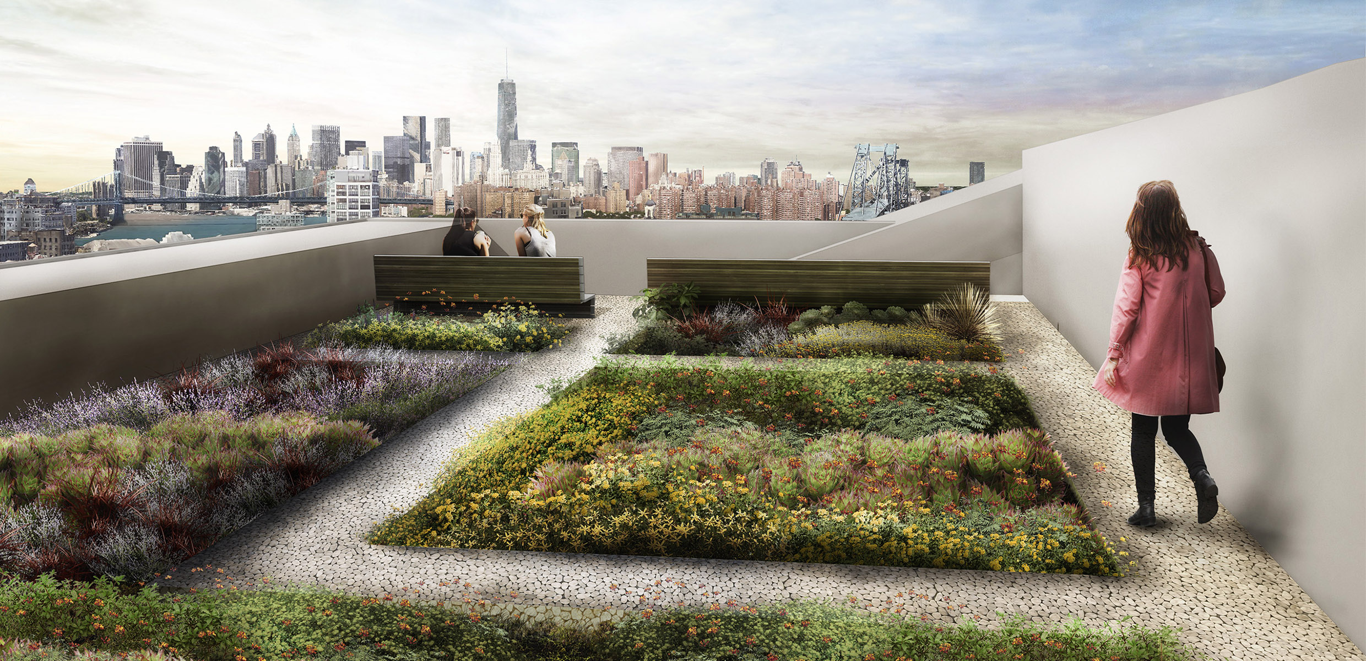PROJECT
Medium
Dime Saving Bank Rooftop
brooklyn | new york | usa
PROJECT AREA: 20,000 sqft
PROJECT SCOPE: Roof Garden
PROJECT STATUS: Completed
CLIENT: Charney Construction | Tavros Development Partners
Project consists of various terraces and rooftop as part of major residential development in the heart of Williamsburg. Main recreation roof is located in fifth floor which wills serve as major outdoor facility for 179 apartments.
Design proposes three basic areas to cater for different age group as well as different
interest of the residents:
1. Community Garden Plots
2. Large open green lawn for free activities
3. Outdoor rooms of different size for various sizes of group activities.
Open space is treated as a ‘public park’ and all the activities are set within generous planting beds which will be planted with native plant species allowing for local eco system to evolve over period of time.

