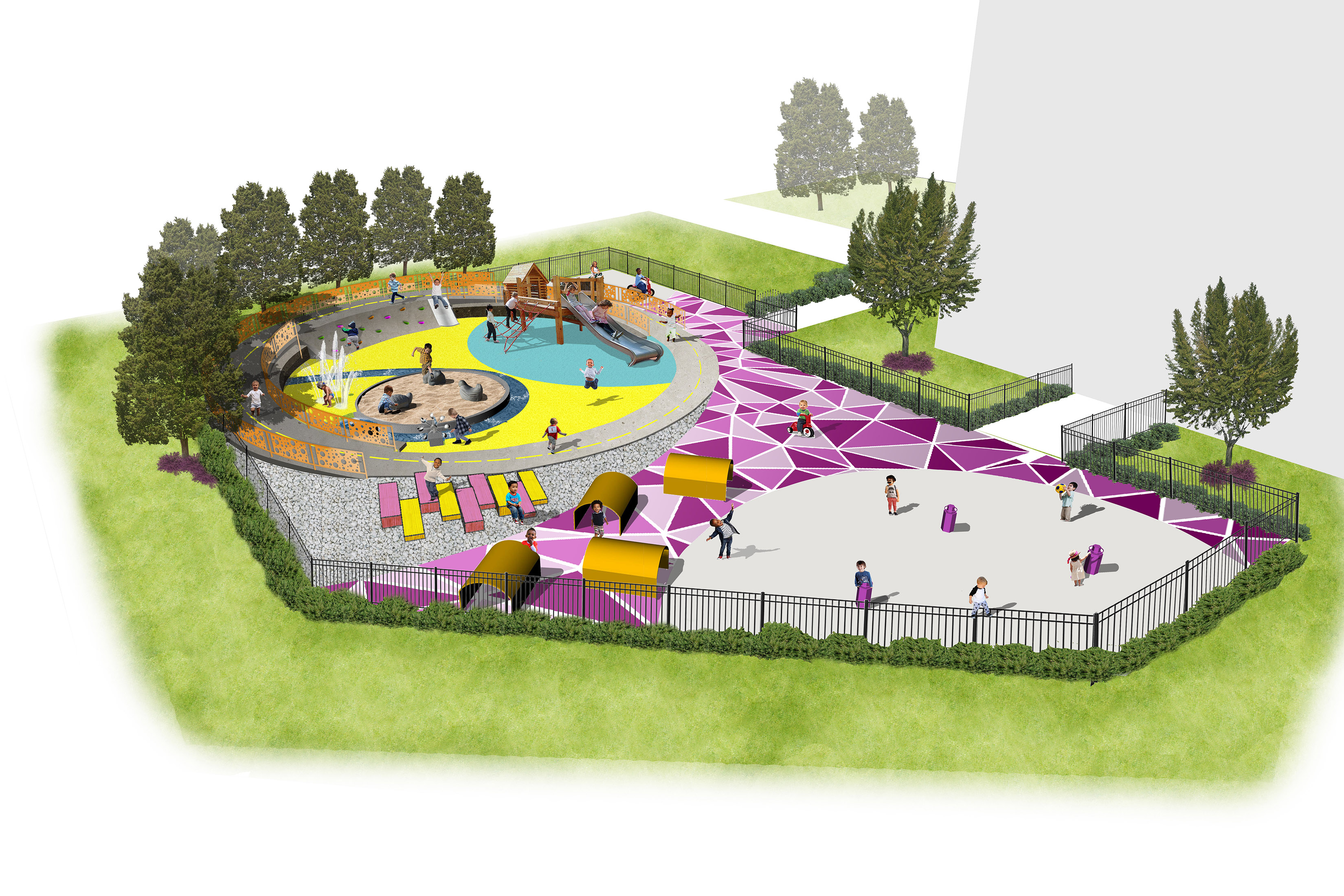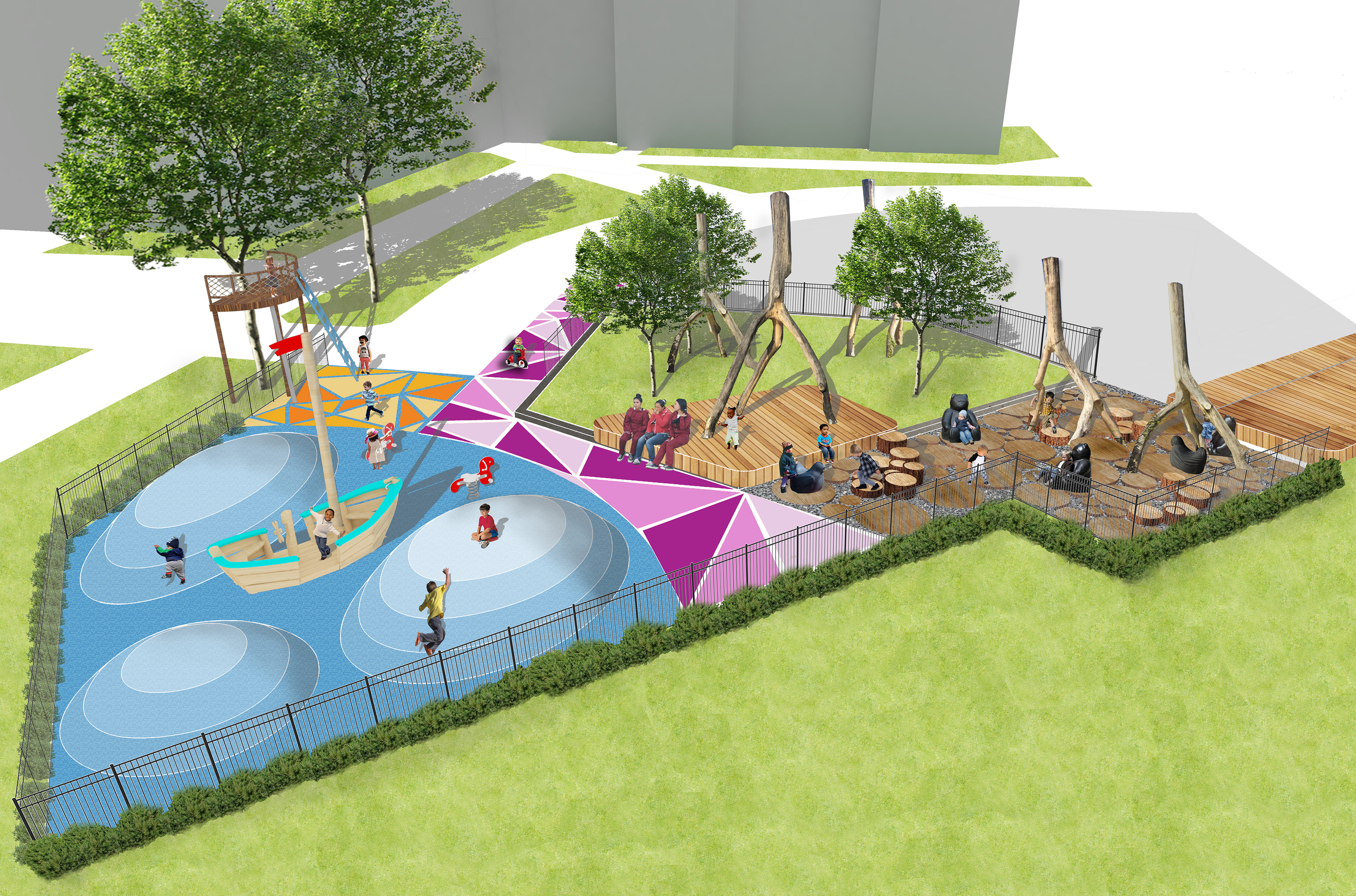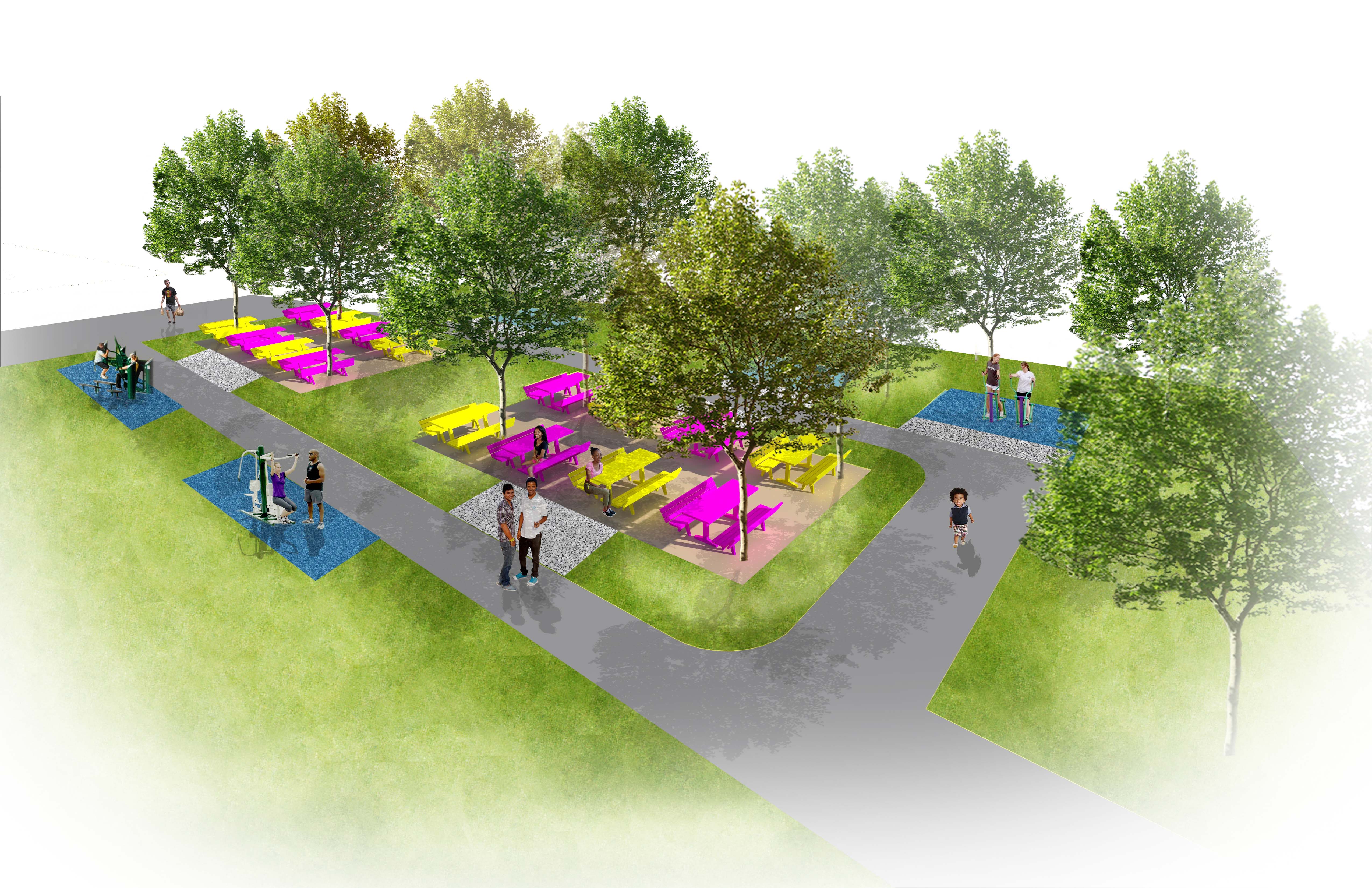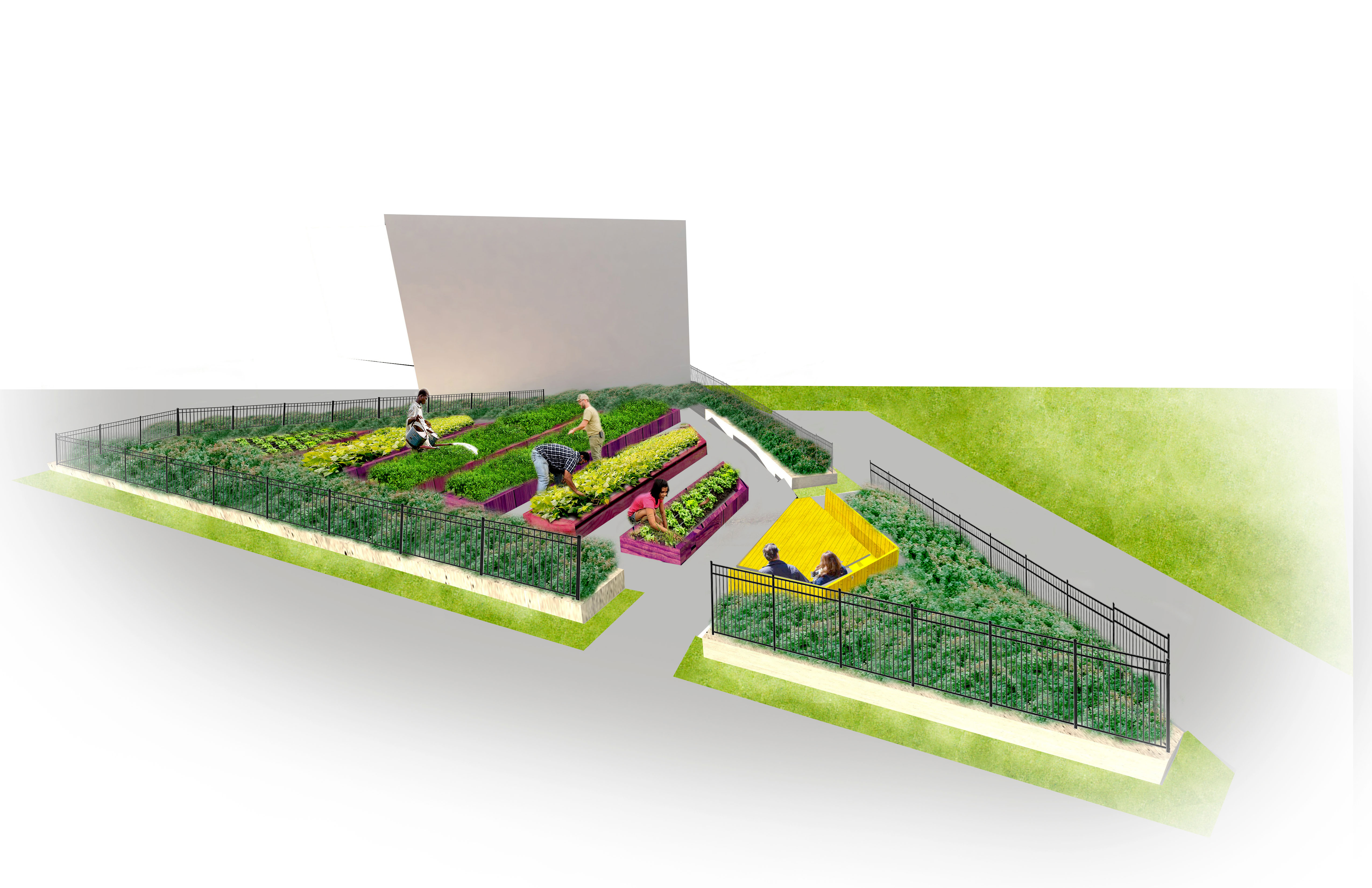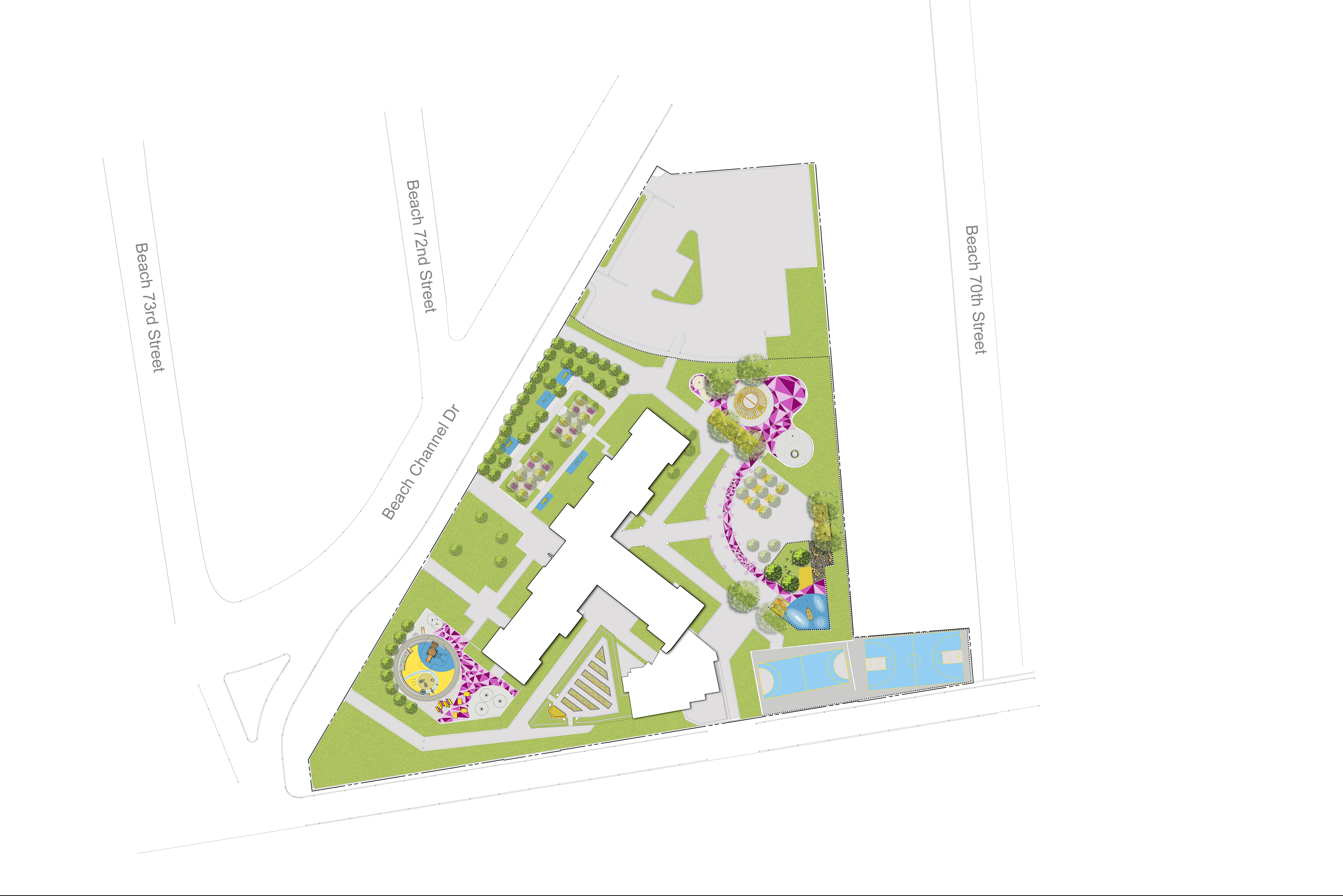PROJECT
Medium
Carleton Manor
queens | new york | usa
PROJECT AREA: Various Sites
PROJECT SCOPE: Landscape Master Plan | Detail Design
PROJECT STATUS: Completed
CLIENT: New York Housing Authority
Carleton Manor is located on a narrow peninsula between Norton Basin in Jamaica Bay and the Atlantic Ocean. The north side of the site sits on a busy strip of Beach Channel Drive. The south edge of the site is bordered by the elevated A train. The site sits roughly 1700 ft north of Rockaway Beach on the Atlantic Ocean and 800 SE of Jamacia Bay. The site is accessed from Beach Channel Drive. The campus consists of one building, four (4) play areas, one basketball court, one handball court and two seating area. One of the existing play areas will be removed to accomodate the footprint of the new boiler building.
We will use a combination of recycled existing play equipment, repurposed wood products and new play equipment to create play spaces that inspire creativity, confidence and problem solving.
Using resources from FEMA and City Capital Grain Collective will assist NYCHA in the reconstruction of outdoor recreational areas damaged by Superstorm Sandy. We will design new play spaces that provide upgraded recreational amenities that address the needs of the specific communities at Carleton Manor. Individual playgrounds will be designed with developmental milestones of children in mind to complement the various developmental stages of youth addressing infants, toddlers, early childhood, children and pre-teens. We will use a combination of recycled existing play equipment, repurposed wood products and new play equipment to create play spaces that inspire creativity, confidence and problem solving.

