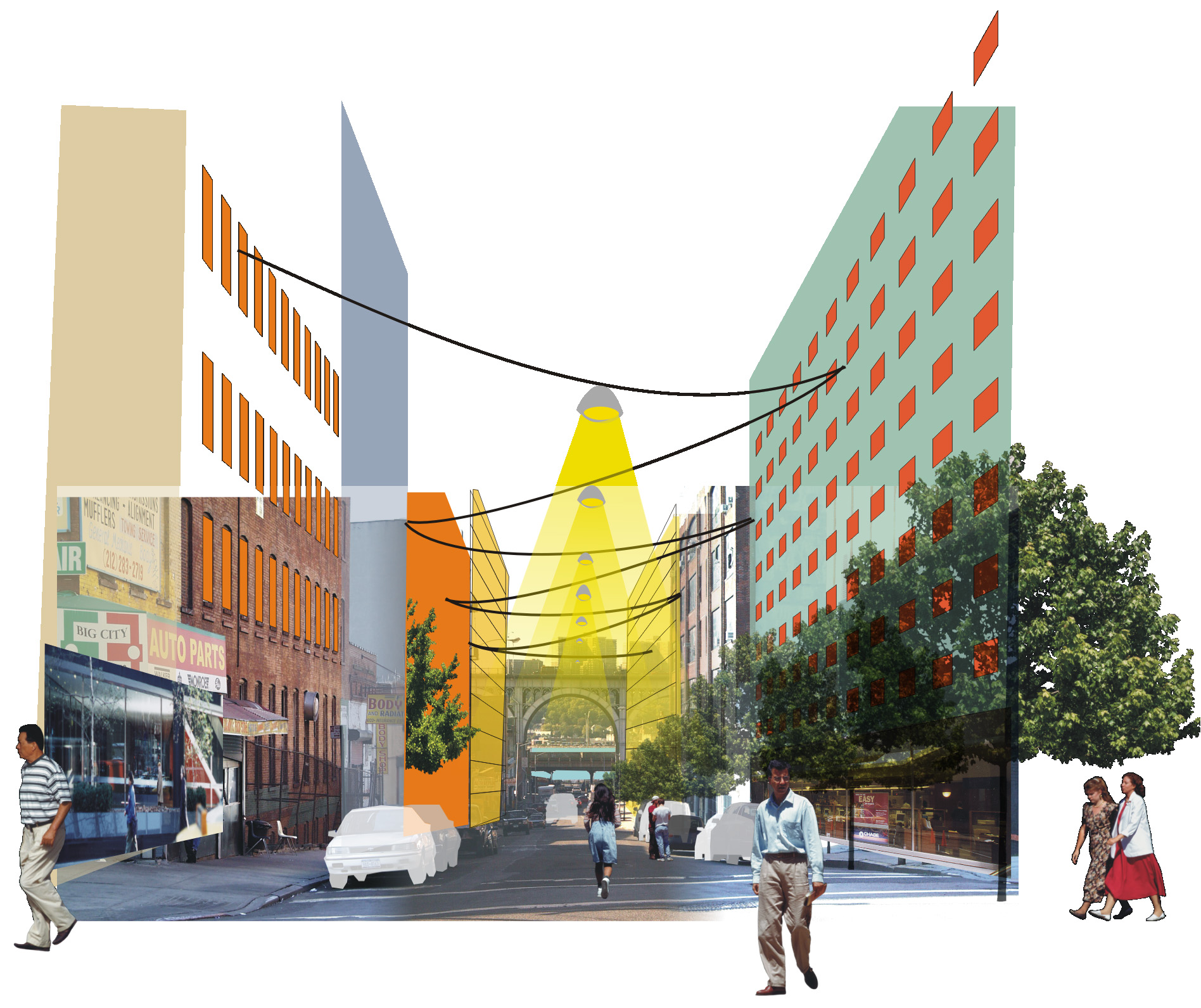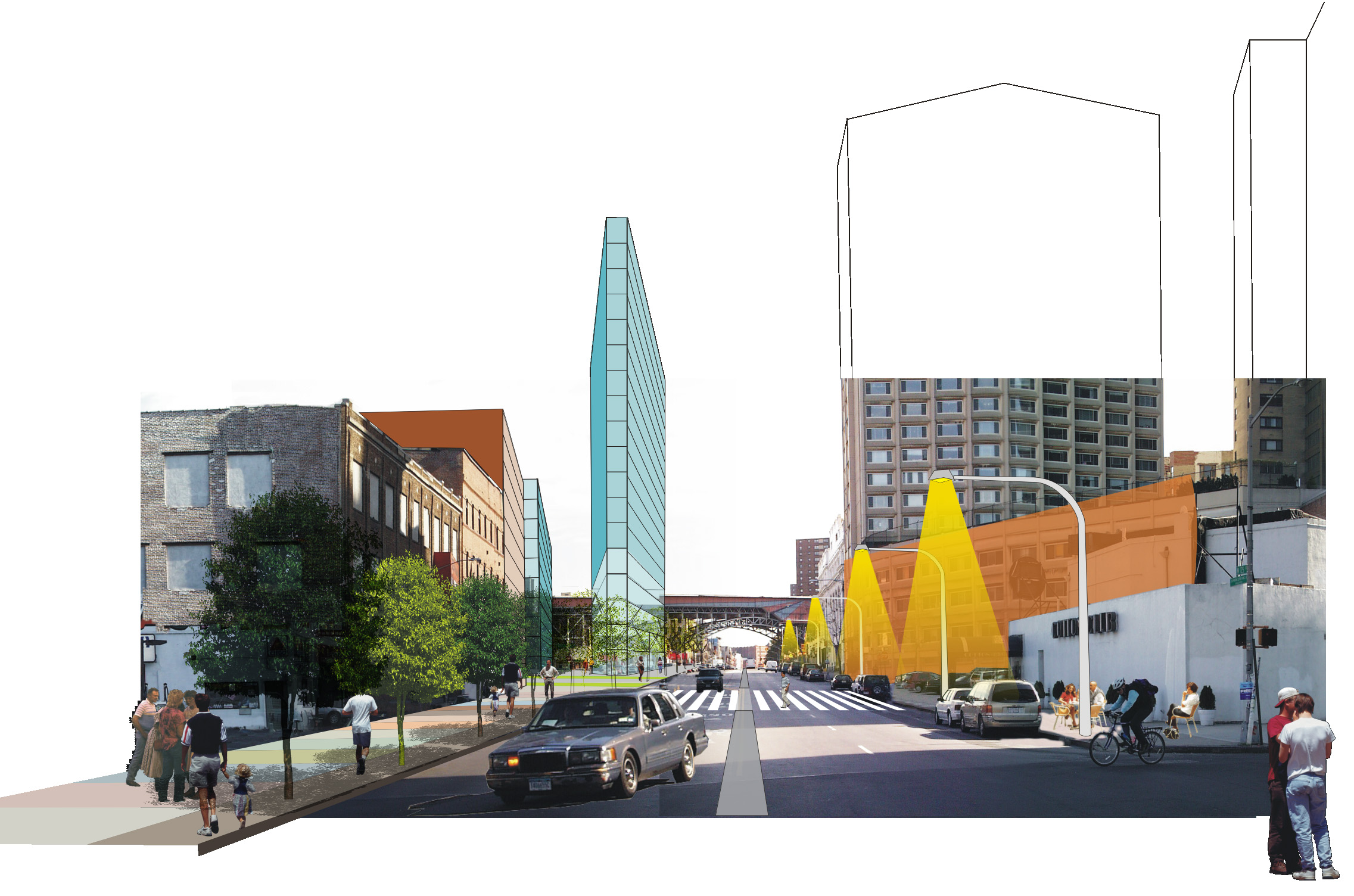Campus Planning
Urban Planning
Columbia University Campus Plan
Manhattanville Campus | New York | USA
PROJECT AREA: 17 acres
PROJECT SCOPE: Campus Master Plan
PROJECT STATUS: Completed 2002
CLIENT: Columbia University, New York
Columbia University has set out to develop an expansion of their existing campus, exploring blocks to the north in the under utilized area of Manhattanville. In 2002, this feasibility study was conducted to determine how to create an adjacent campus primarily for research, and how to make the best use of existing resources. The campus will provide innovative spaces for teaching, pioneering research, artistic expression and the shared human experiences of a great city defined by openness and diversity.
The basic underlying concept was to ensure a 24 hour downtown-type community.
The program included a school of arts and and a digital media hub, ensuring artist live-work studios and research cells. Recreational and cultural establishments are envisioned to be integrated with a high-tech business core thereby creating destinations within the district.
The project seeks to create an open, welcoming place of tree-lined sidewalks, accessible green spaces, art galleries and performance venues, lively storefronts and community education centers, connecting West Harlem to a revitalized Hudson River waterfront.


