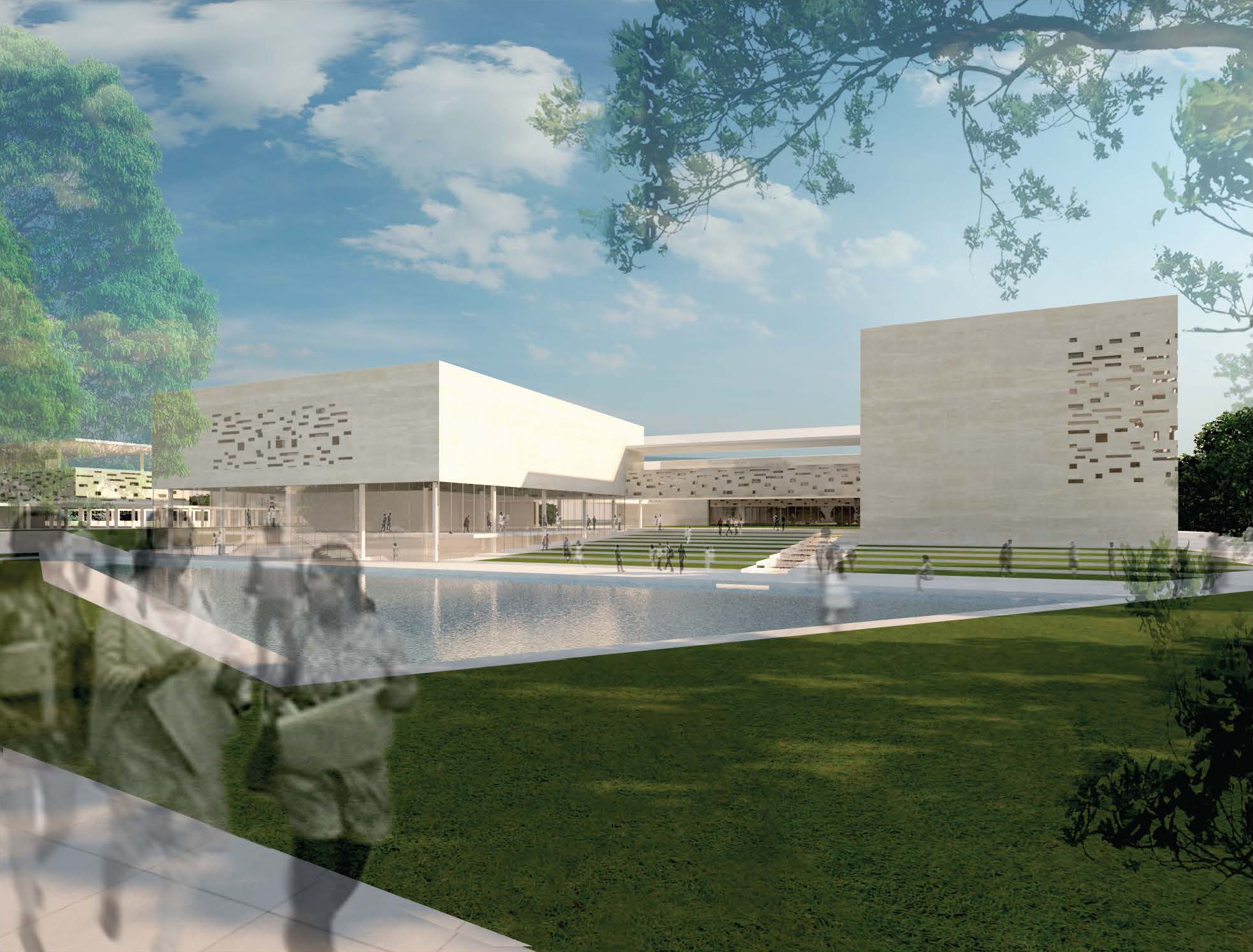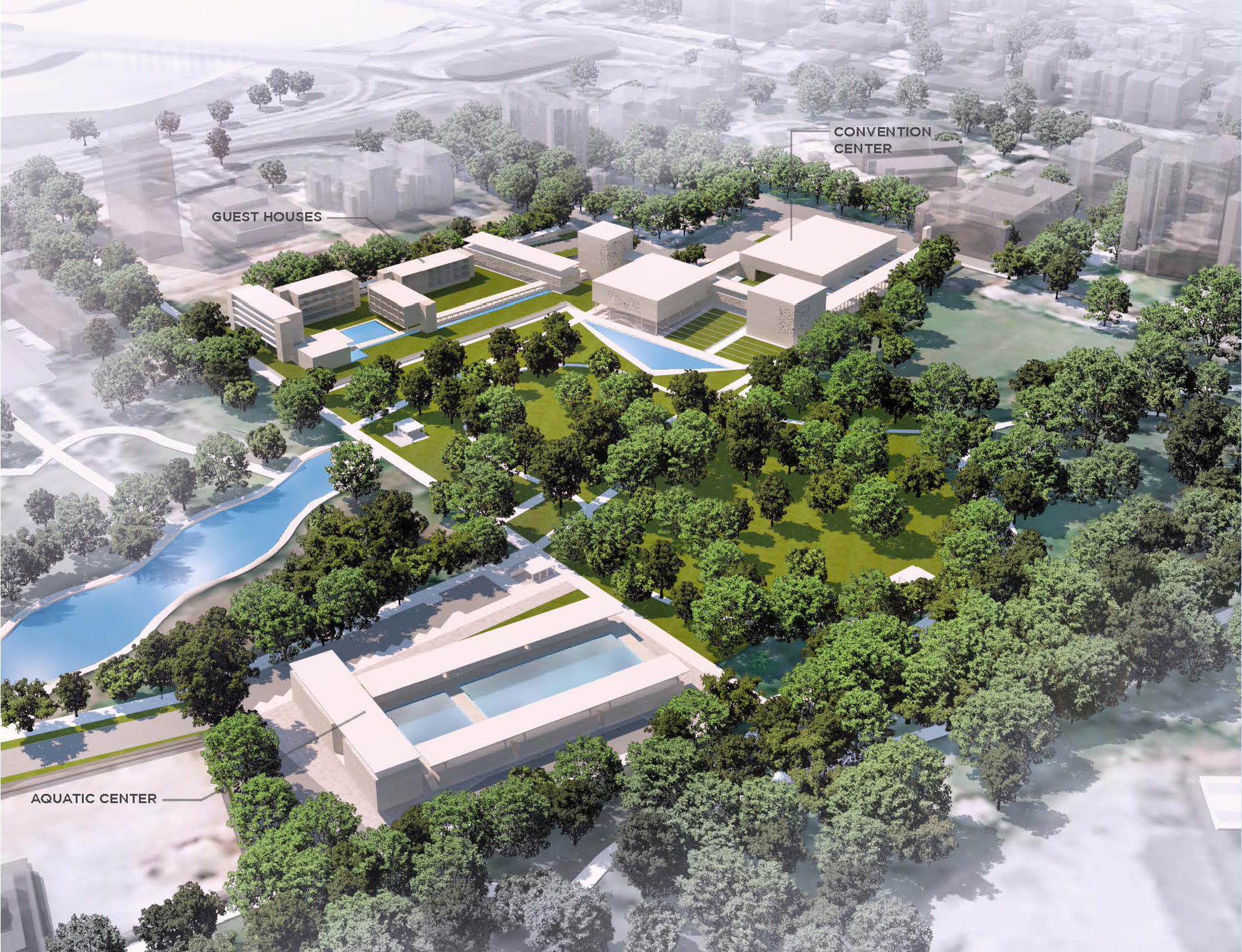Campus Planning
Urban Planning
JP Narain International Centre
Lucknow | India
PROJECT AREA: 112,500 sq meters
PROJECT SCOPE: Campus Master Plan
PROJECT STATUS: Designed 2012
CLIENT: Lucknow Development Authority
The concept for the project is inspired by the philosophy of Jai Prakash Narayan and draws parallels between his life views and the project’s architectural statement.
Taking advantage of the idyllic park-like setting, the design tries to blend the buildings with the landscape. The architectural composition and the spatial volumes aspire for values of serenity & elegance.
The three major programmatic elements include the Convention Center, the Residential Village and a Sports and Aquatic Center. These modular spaces are connected through arcade corridors and bridges that act as threads that weave together major programmatic elements. Themed landscaped courtyards such as the Lotus pond court, Champa tree court and the Lawn Court provide for outdoor conventions & gatherings. The Guest Houses consist of a series of low scale volumes, nestled in the fabric of the lush landscape. Creating a sense of retreat from the busy daily life: “Urban Retreat” offers a relaxing environment for visitors to stay at. Intimate overlapping landscaped coourtyards and serene pools add to the serene and calm quality of this residential village.


