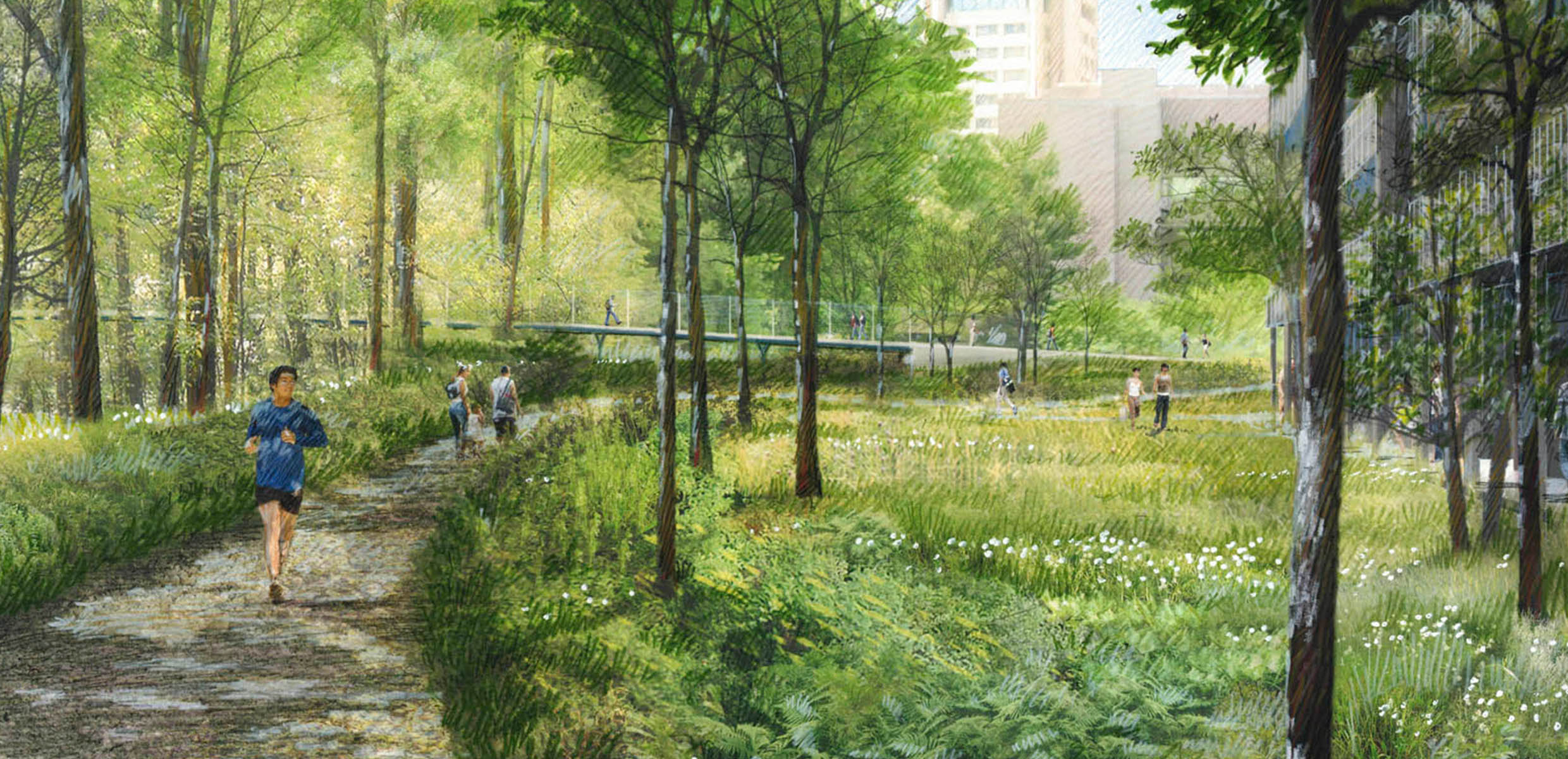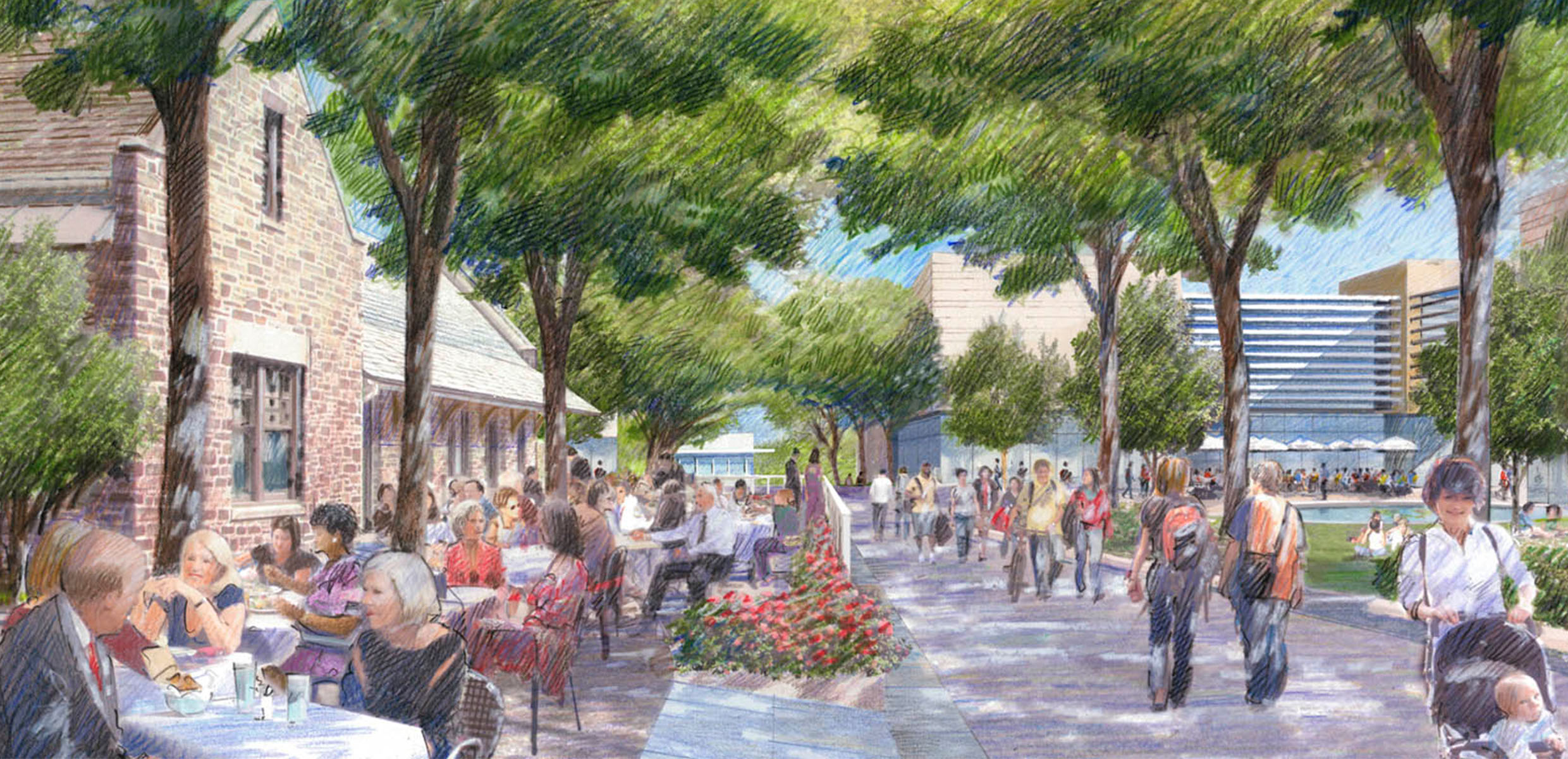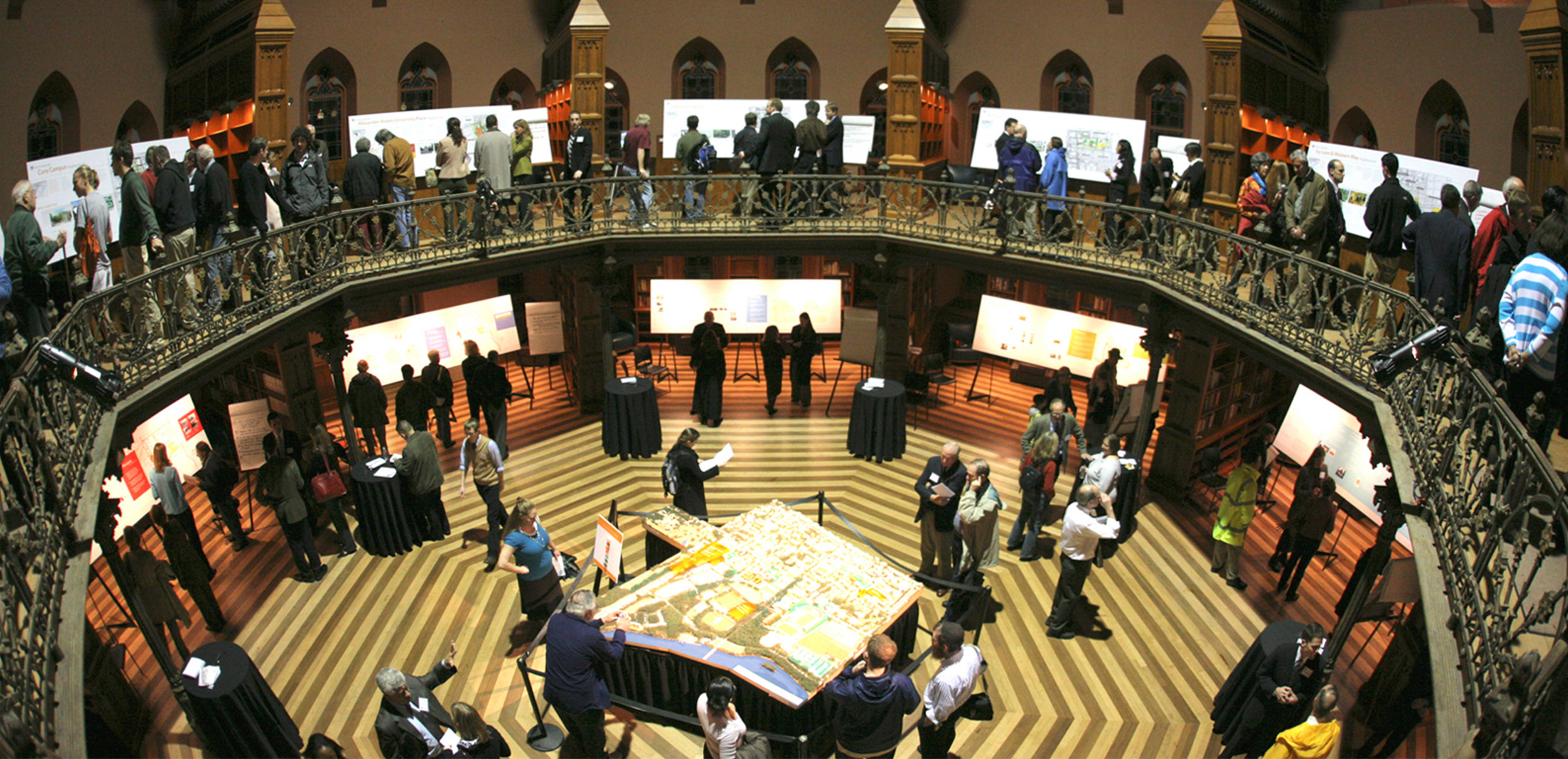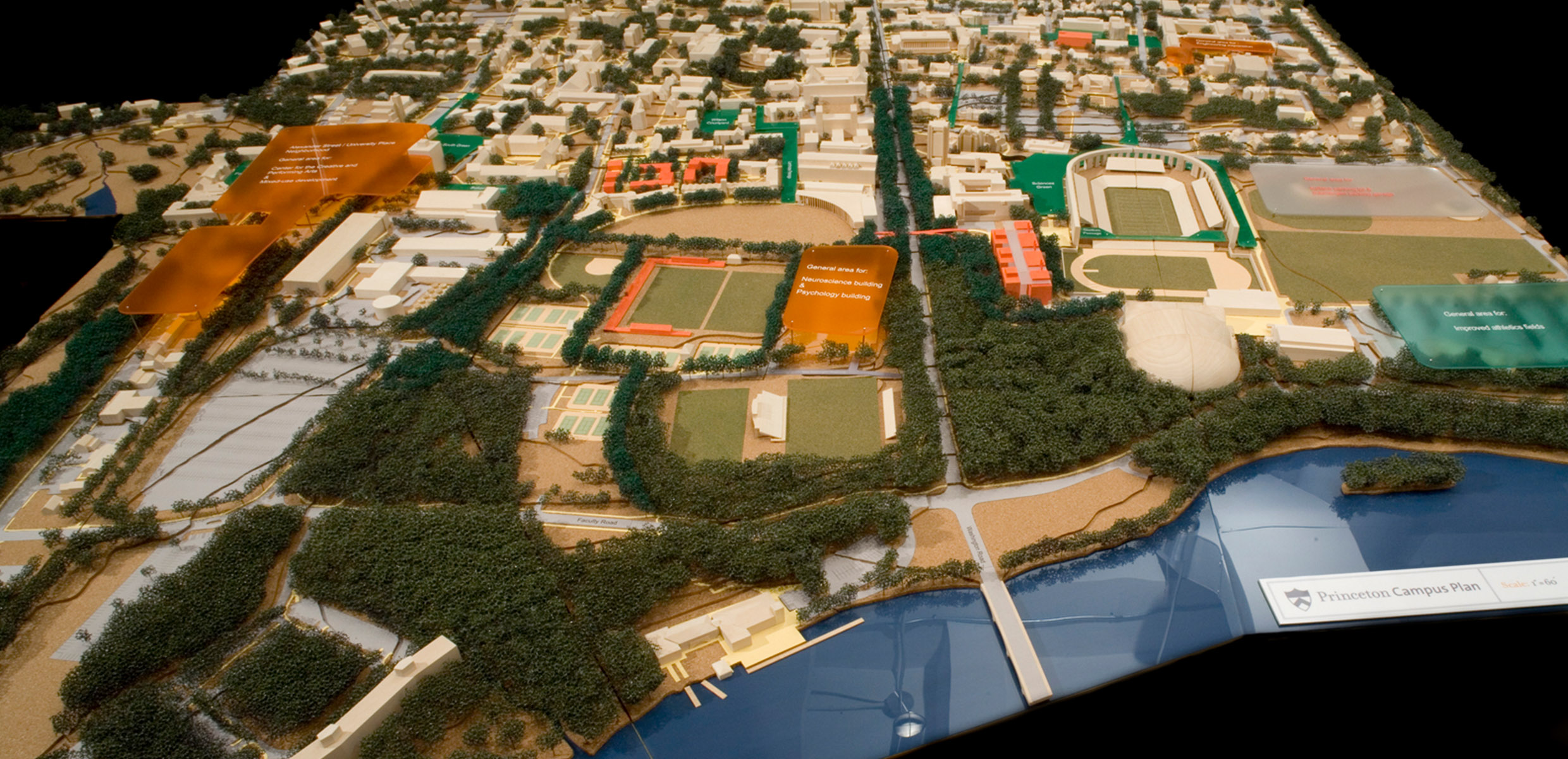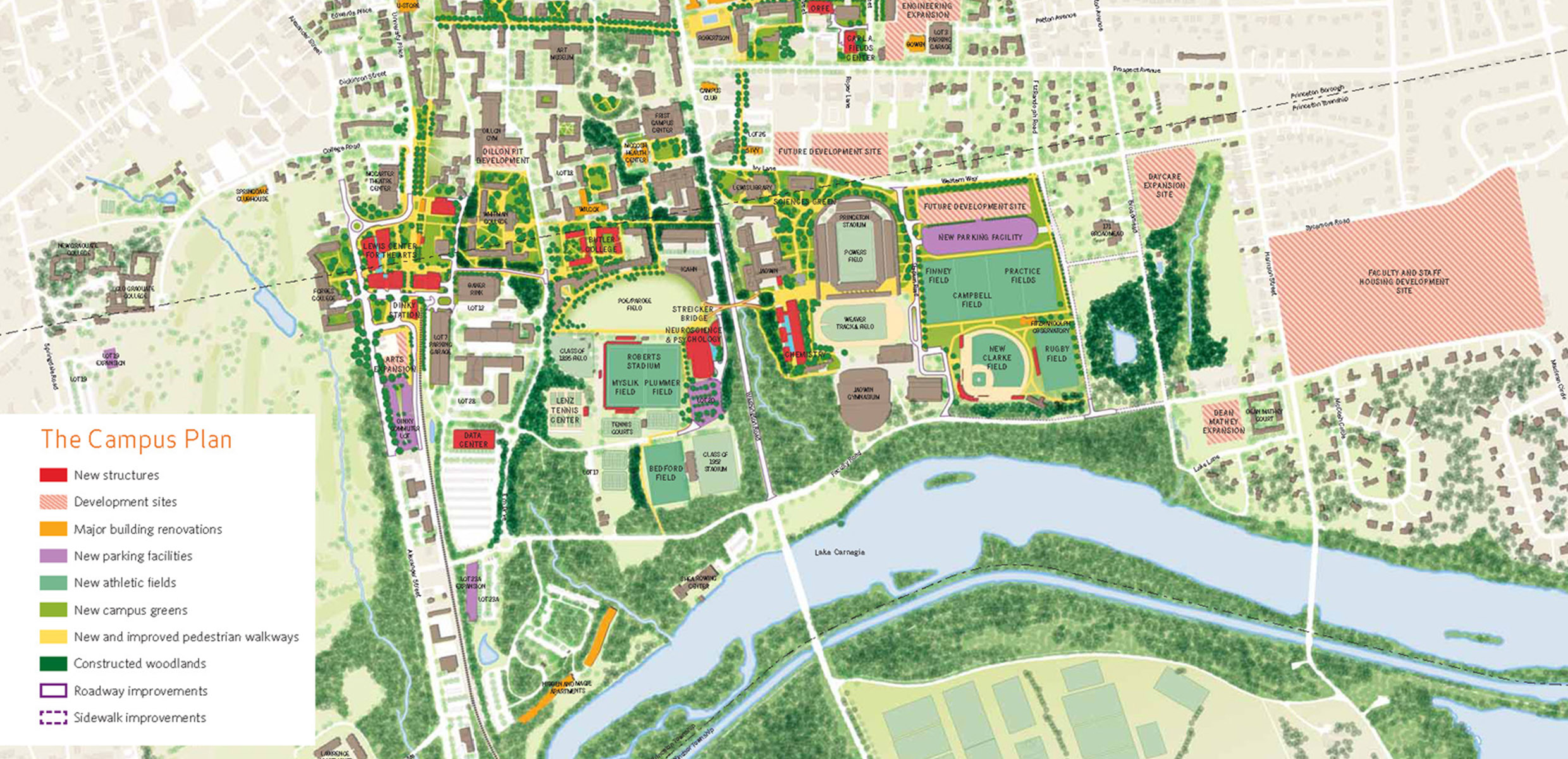Campus Planning
Urban Planning
PRINCETON CAMPUS PLAN
princeton | new jersey | usa
PROJECT AREA: 500 acre, 160 buildings
PROJECT SCOPE: campus master plan
PROJECT STATUS: completed 2008
CLIENT: Princeton University, New Jersey
In 2005, Princeton University embarked on the most comprehensive planning initiative in its 262-year history. Beyer Blinder Belle started this two-year planning effort at a critical moment when the University needed to determine how it could accommodate significant academic expansion while preserving the historic beauty and walkability of the campus. Working with a team of seven specialized consultants, the planning team took a fresh look at the campus, considering how it could grow and have a thriving future, while successfully integrating the new with the old into a coherent whole.
The resulting plan establishes a framework for preserving the intimate, coherent, park-like character of the Princeton campus, which is defined as much by its landscape and open space as by its buildings and walkways. It sets forth guidelines for an estimated two million gross square feet of planned development over ten years, while addressing key issues such as environmental stewardship, supporting infrastructure and providing for long-term growth.
The plan incorporates strategies for every aspect of development: the creation of new “neighborhoods,” infrastructure, such as traffic and parking; new buildings, including project siting and sustainable design; landscape architecture, including a comprehensive landscape master plan and sustainable stormwater management; wayfinding measures, such as improved pathways and signage for visitors, and housing for faculty, staff and students.

